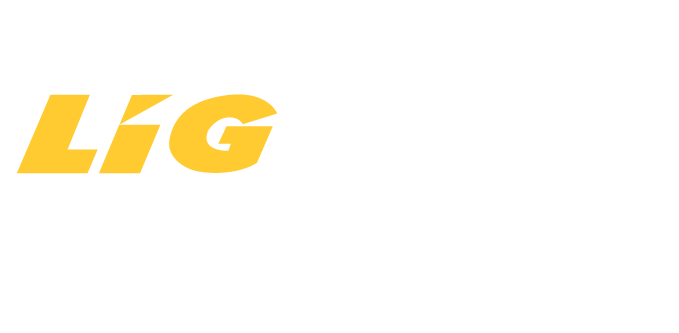These studio, one-, and two-bedroom apartments are another key link in Richland’s urban expansion. Four new buildings of approximately 40 units each will cater to WSU grad and post-grad students, as well as employees at the adjacent Pacific Northwest National Laboratory. Studios are uncommon in the Tri-Cities market, and by adding them to the mix, a new type of renter will be able to find modern apartments that fit their needs.
All ground floor units are walk-ups, and all other level apartments feature balconies—even the studio layouts. Exterior materials include fiber cement and wood, and the façades are planned with a high level of efficiency and repetition so that the project could be completed in less than a year. Residential amenities include a fitness room, great room, lounge space, and double-height common areas, all spread throughout the four building masses. A central pool area with hot tub and barbecues, a dog park, and landscaped play fields comprise the outdoor amenities.
The addition of this development to the Innovation Center will continue to spur more mixed-use development, supplementing the retail and restaurants that have recently come to the area.
Luminaires Used:
Architect:
- tva






